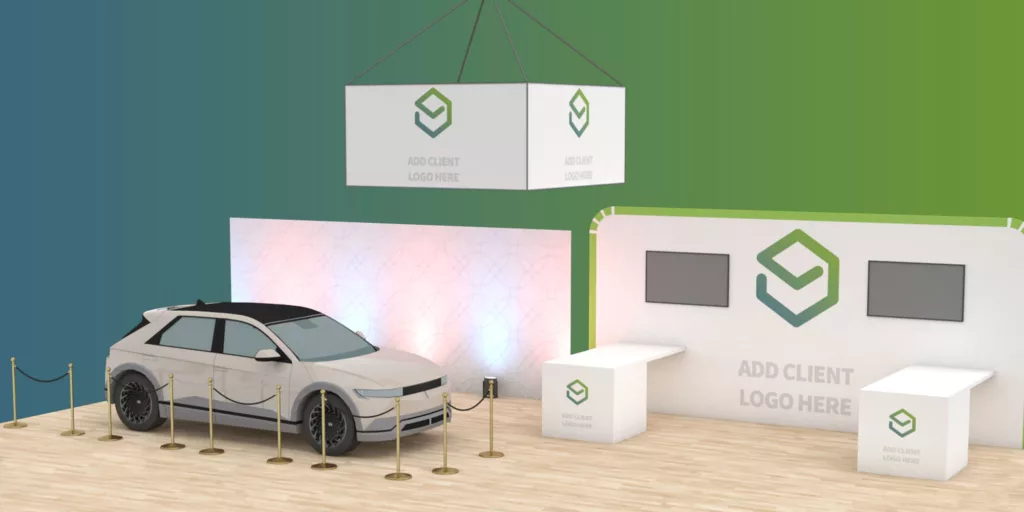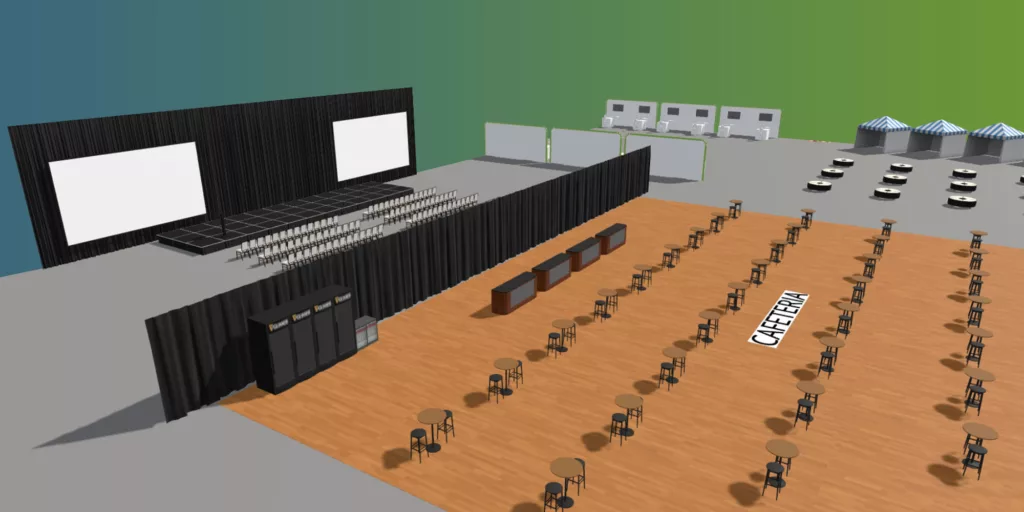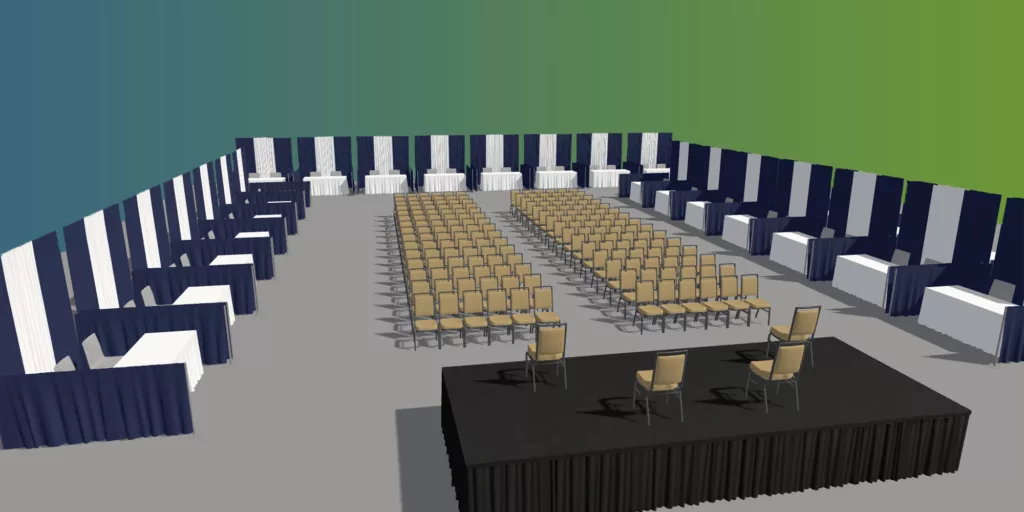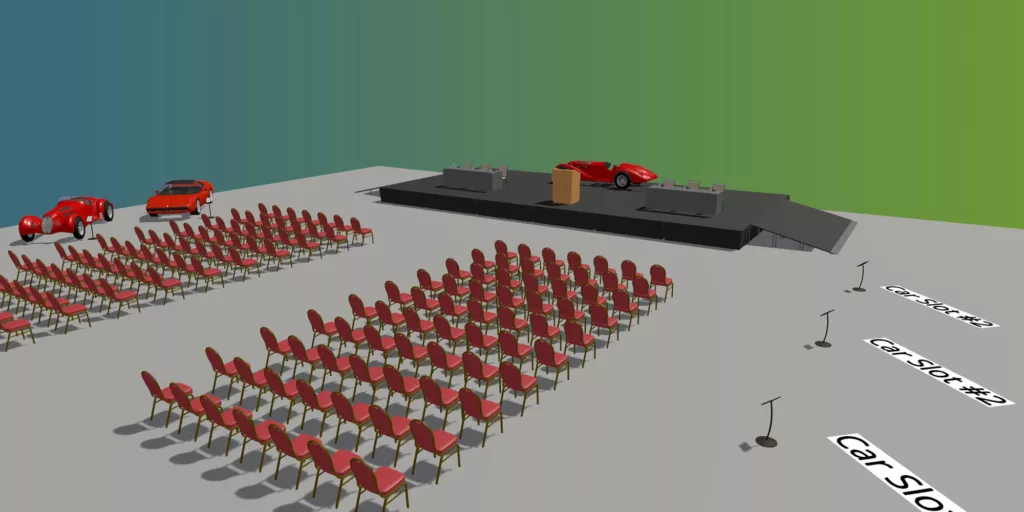Create Impactful Exhibition Layouts
Exhibitions are more than just rows of booths—they’re immersive experiences where networking, product launches, and brand storytelling all happen in real time. Whether it’s a trade show, industry expo, or consumer event, the success of an exhibition hinges on one thing: thoughtful, strategic planning.
From the layout to logistics, here’s how organizers can use tools like Visrez Floor Plan Builder to design professional, scalable exhibitions that stand out.

1. Start with a Clear Zoning Strategy
Every great exhibition layout begins with well-defined zones. These typically include:
- Exhibitor booths
- Registration areas
- Networking lounges
- Demo stages
- Catering points
- Restrooms and service zones
Planning these zones early ensures smooth traffic flow and a balanced visitor experience.
With Visrez, you can drag-and-drop zones and easily reposition areas based on capacity or vendor needs.
2. Prioritize Flow and Navigation
Visitors should never feel lost or overcrowded. Design the layout with wide aisles, clear entry/exit points, and visual sightlines to popular booths or stages.
With Visrez, you can simulate visitor movement and identify pressure points before setup even begins.

3. Create Flexible Booth Configurations
Exhibitor needs vary: some require small pods, others request large corner spaces with power access and AV support. Your layout should be able to handle custom configurations.
4. Communicate with Stakeholders Visually
Forget endless back-and-forth emails with outdated PDFs. A visual floor plan makes it easier to:
- Brief exhibitors on their booth locations
- Coordinate with venue and AV teams
- Share updates with sponsors and partners
With Visrez, everyone can works from the same plan—reducing errors and last-minute confusion.

5. Factor in Logistics & Safety
Behind the scenes, exhibitions are high-stakes operations. Your plan should include:
- Loading and unloading areas
- Emergency exits
- First aid stations
- Staff and storage areas
Visrez allows you to map these logistics zones.
6. Use Layout Data for Post-Event Insights
Smart planning doesn’t stop when the doors close. Analyze your layout’s performance to identify:
- High-traffic booth zones
- Areas that underperformed
- Navigation or signage issues
Use this insight to optimize booth pricing and redesign the layout for future events.
Power Your Next Exhibition with Visrez
Exhibitions are big, bold, and complex—but with the right tools, they become manageable and repeatable. Visrez Floor Plan Builder empowers organizers to create, edit, and share detailed layouts with clarity and ease.
Whether you’re planning a 50-booth pop-up or a 500-vendor industry showcase, Visrez helps you:
- Save time
- Eliminate guesswork
- Deliver an exceptional experience for exhibitors and guests
