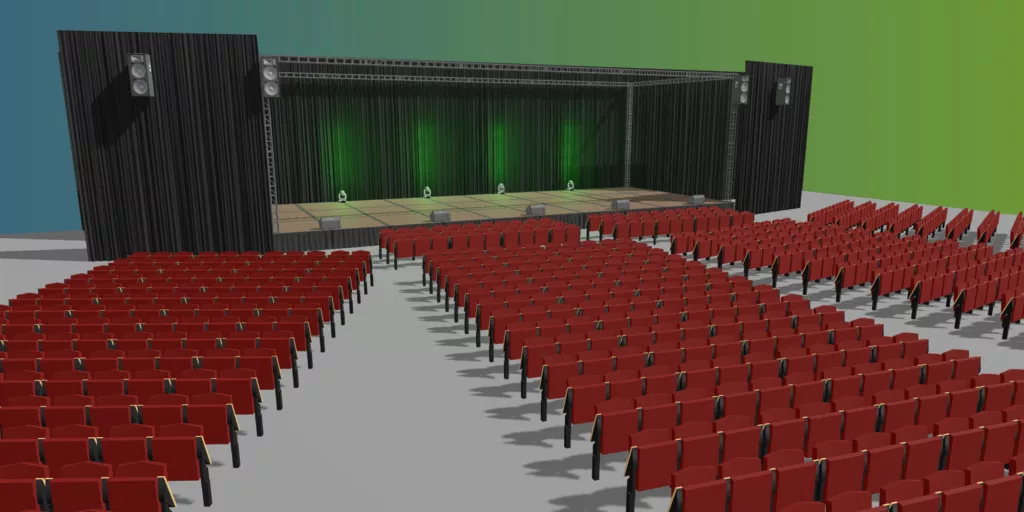Perfect Stage Layouts with Visrez
Whether it’s a high-energy concert, a corporate conference, a theatrical production, or an award ceremony, the stage is the focal point of the event. It’s where key moments happen, where attention is focused, and where production quality makes a lasting impression.
But creating a flawless stage layout takes more than just putting up a platform. It requires careful planning, technical awareness, and seamless coordination.Here’s how event professionals use tools like Visrez Floor Plan Builder to design effective and professional stage setups for all types of events.
Understand the Purpose of the Stage
Start with one simple question: What needs to happen on stage?
- A keynote speaker needs clear sightlines and crisp audio.
- A band may need power access, risers, and a soundcheck buffer.
- A theater show demands backstage wings and prop space.
Tailor the stage layout to the function — not just the venue
With Visrez, you can create stage zones, drag-and-drop elements, and adjust dimensions in minutes.
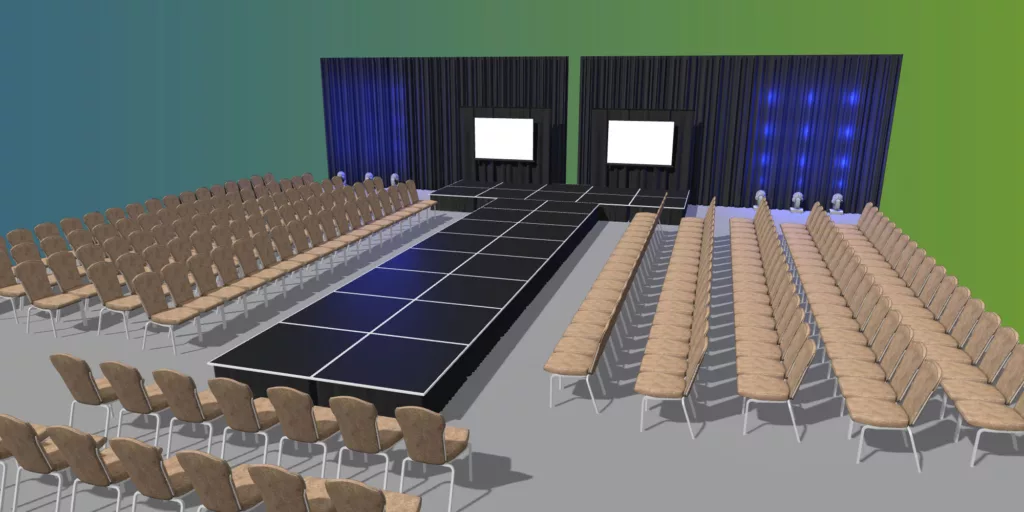
Design for Sightlines and Audience Experience
No matter the event type, visibility is everything. Consider:
- Elevation based on venue size and seating layout
- Avoiding obstructed views from screens, pillars, or AV booths
- Angling or positioning the stage for balanced audience engagement
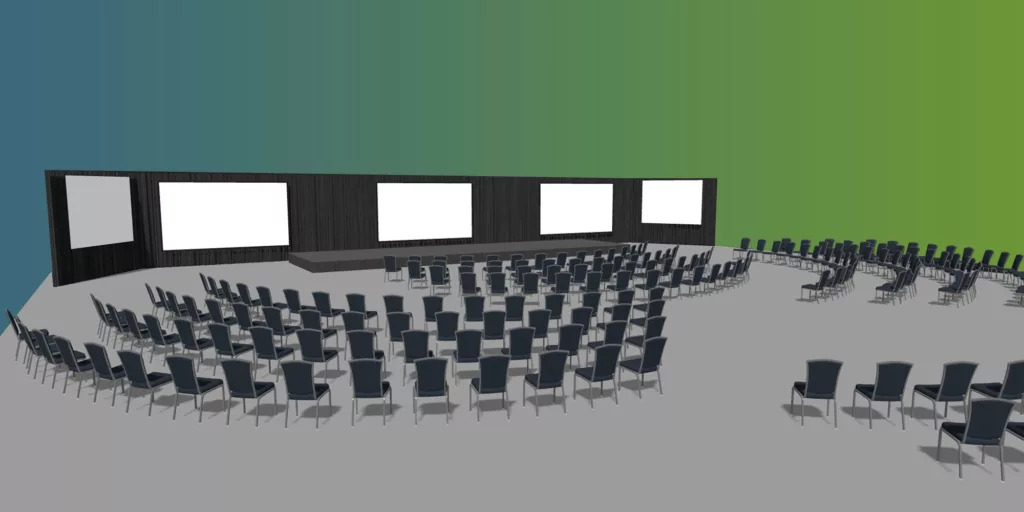
Plan for Backstage and Technical Needs
Stage performance depends on what’s behind the curtain too. Be sure to account for:
- Crew access and side-stage entry points
- Cabling and power distribution
- Stage management zones
- Green rooms or holding areas
Layer backstage and tech elements in your Visrez layout so nothing is left to chance.
Map Out AV and Lighting Infrastructure
Sound, lighting, and projection are integral to most events. Your layout should specify:
- Speaker stacks, light rigs, and screen placement
- Control booth location
- Cable routing and safety zones
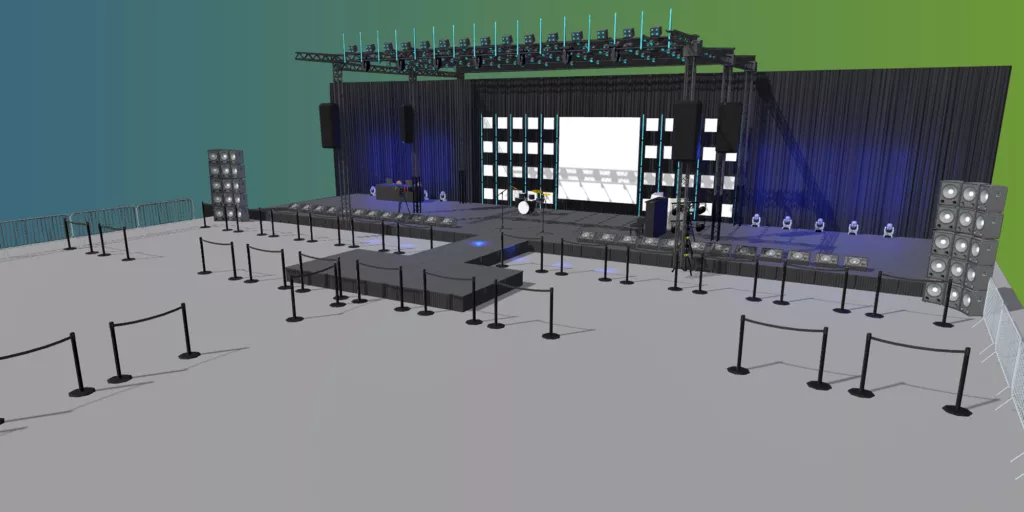
Factor in Safety and Compliance
Don’t overlook safety protocols:
- Emergency egress around the stage
- Fire regulations and clearances
- Barrier placement for crowd control
- ADA-compliant stage access if needed
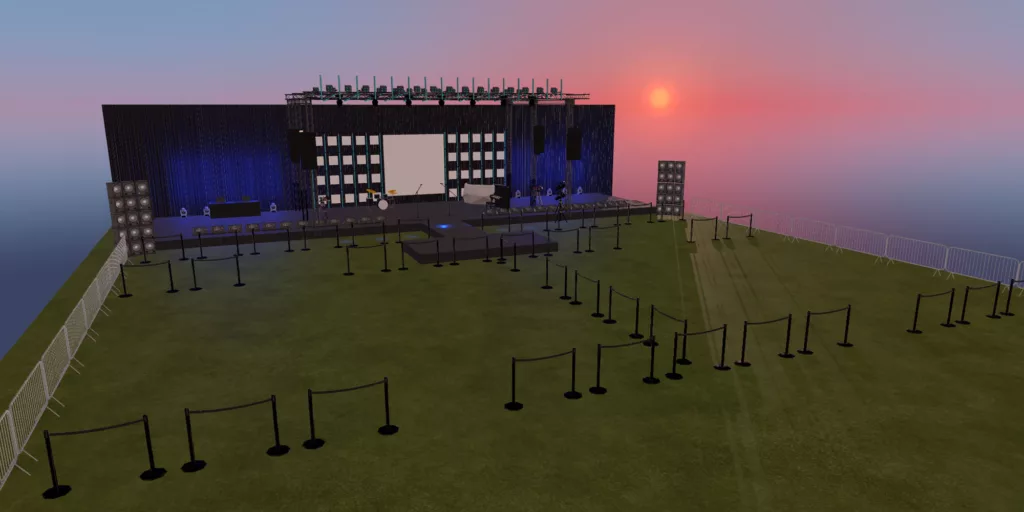
Use Visrez to Simplify and Elevate Stage Design
Visrez Floor Plan Builder is built for teams that need precision and flexibility. For staging professionals, this means:
- Drag-and-drop staging elements
- Accurate venue templates with real dimensions
- Collaboration with lighting, sound, and tech teams in real time
- Quick duplication of layouts for touring shows or multi-day events
Bonus: Share interactive layouts with clients and vendors for sign-off and coordination
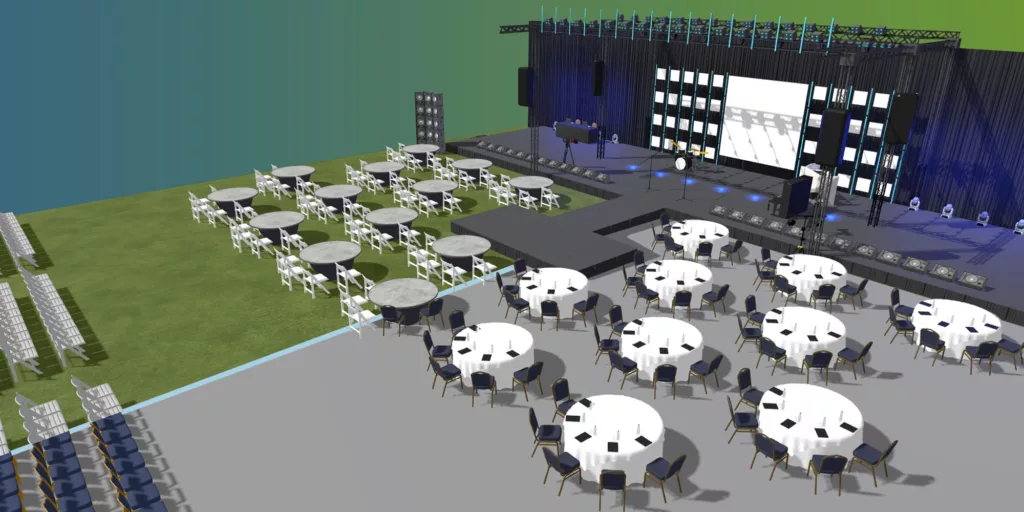
Planning Stage Layouts with Confidence
The stage isn’t just a backdrop — it’s where your event’s story is told. A well-planned stage layout makes your production more professional, safer, and more memorable for everyone involved.
With Visrez Floor Plan Builder, you can create custom, scalable, and interactive stage designs that keep your entire team on the same page—from producers to AV techs to venue staff.
