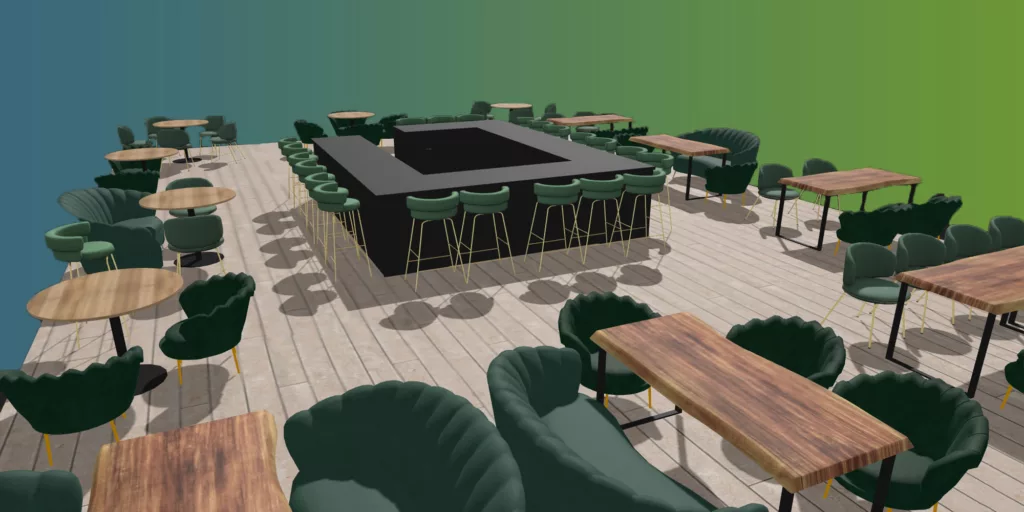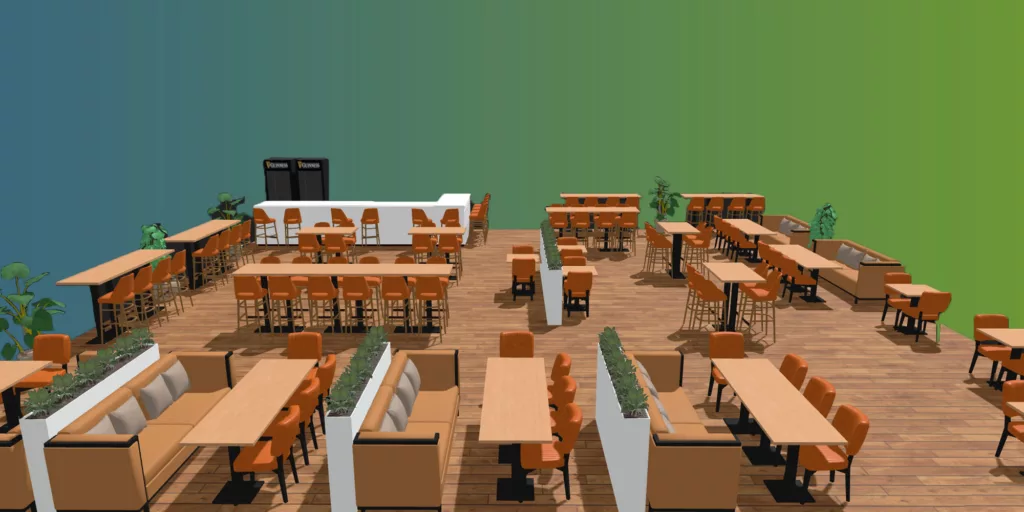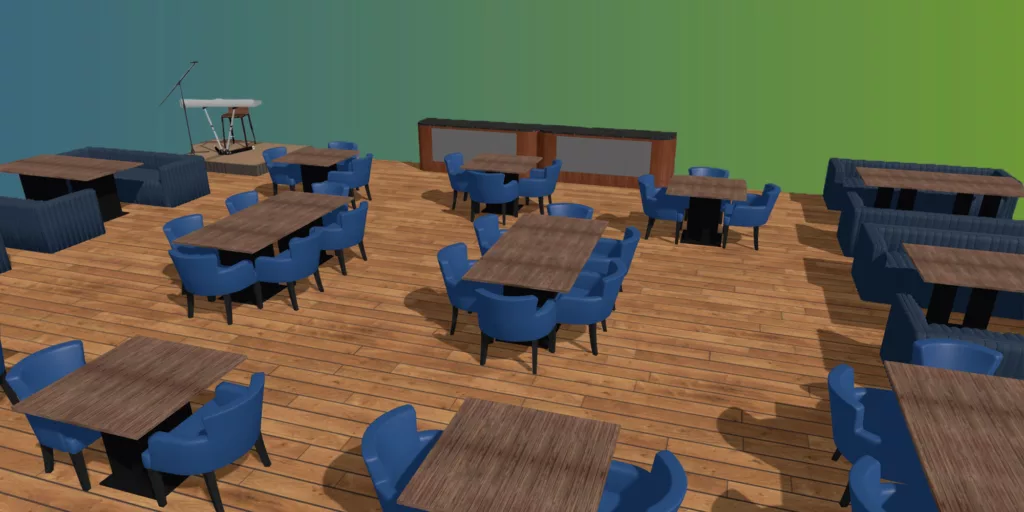How Bars Use Visual Planning Tools
In hospitality, layout is more than just décor—it’s a blueprint for flow, service, and profitability. For bars and restaurants, the arrangement of seating, staff areas, and operational zones impacts everything from guest experience to daily revenue.
Whether you’re launching a new concept, revamping an existing venue, or hosting a special event, planning your space with precision can make all the difference. That’s where a tool like Visrez Floor Plan Builder comes in.
Here’s how hospitality venues are using Visrez to create smarter, more efficient layouts.

1. Optimize Guest Flow & Seating Efficiency
The placement of tables, booths, and bar areas determines how many guests you can serve—and how comfortably they move through the space.
With Visrez, you can:
- Experiment with multiple seating configurations
- Maintain recommended clearances and ADA compliance
- Maximize capacity without sacrificing comfort
Visual layouts help you find the sweet spot between atmosphere and throughput.

2. Plan Staff Movement and Service Areas
Behind every great service experience is a well-designed workflow. Use Visrez to define:
- Server stations and POS locations
- Entry paths for staff to avoid crowding
- Clear access to kitchens and prep zones
- Storage and back-of-house areas
Efficient routes for staff improve service speed and reduce stress.
3. Design for Special Events and Pop-Ups
Hosting a tasting night, private party, or seasonal event? Flexible planning is key. With Visrez, you can quickly adjust your layout for:
- Temporary stages or DJ booths
- Buffet or drink stations
- Event signage and branding
- Roped-off VIP or private zones
Save versions of your layout for recurring events or modify as needed on the fly.

4. Collaborate with Designers, AV Teams, and Event Planners
Renovating or adding AV elements like screens or lighting? Need to coordinate with external teams for installations or events?
With Visrez, your team and partners can:
- Work from the same live layout
- Add AV speaker placement or lighting zones
- Reduce site visits and back-and-forth emails
One visual plan keeps everyone aligned—from architects to audio techs.
5. Visualize Outdoor and Seasonal Setups
Outdoor dining and rooftop service are now key revenue drivers. Use Visrez to:
- Map table spacing for patio or terrace areas
- Plan coverage with umbrellas, pergolas, or heaters
- Ensure proper access for service routes and emergency paths
Adapt layouts for every season or weather scenario in minutes.
6. Train Staff & Improve Operations
New hires? Temporary staff? Use your Visrez layouts as visual training tools to show:
- Table numbering and service sections
- Location of safety equipment
- Entry and exit points for deliveries and guests
Clear floor plans reduce confusion and get staff up to speed faster.
Serve Up Better Experiences with Visrez
In bars and restaurants, every inch counts—and every second matters. With Visrez Floor Plan Builder, hospitality operators can design, adjust, and share layouts with ease.
Whether you’re seating 40 or 400, planning a weekend brunch or a buyout event, Visrez helps you:
- Maximize space
- Improve service flow
- Communicate visually with your team
Hospitality is visual—your planning should be too. Get started with Visrez today.